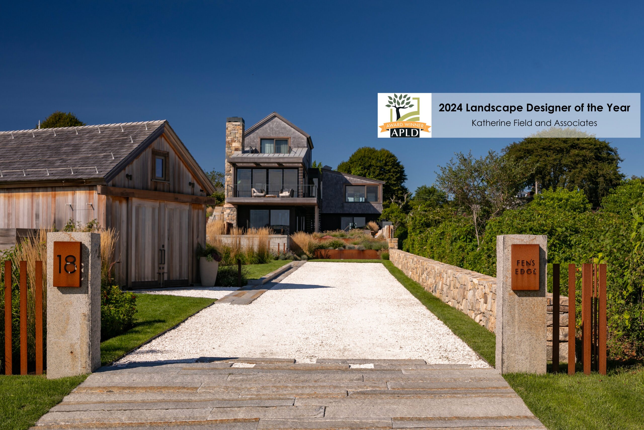

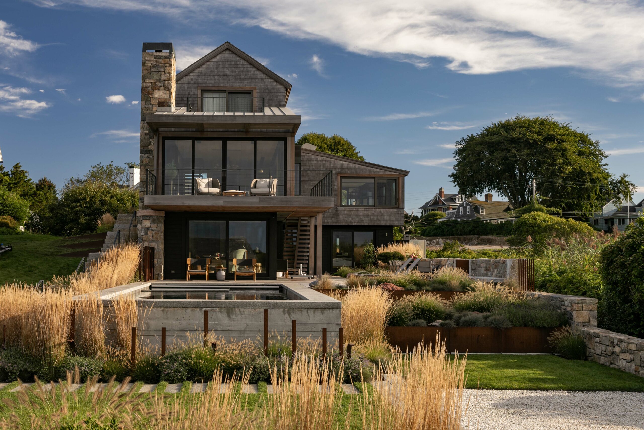
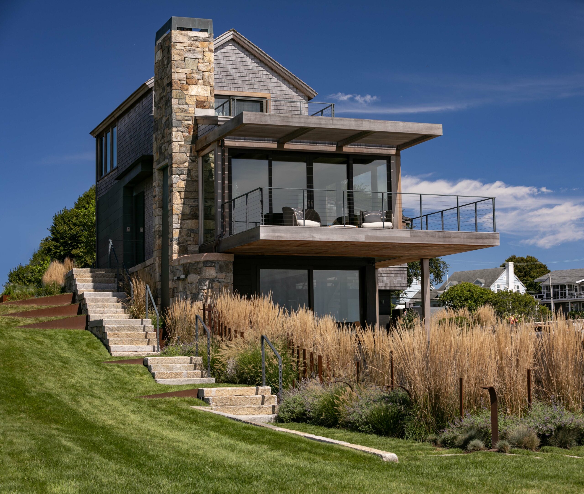
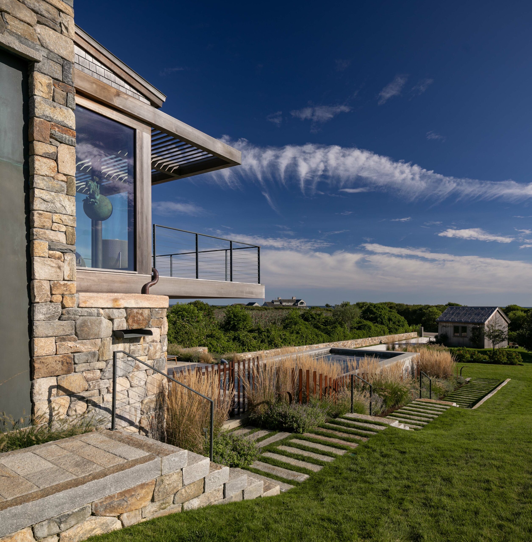
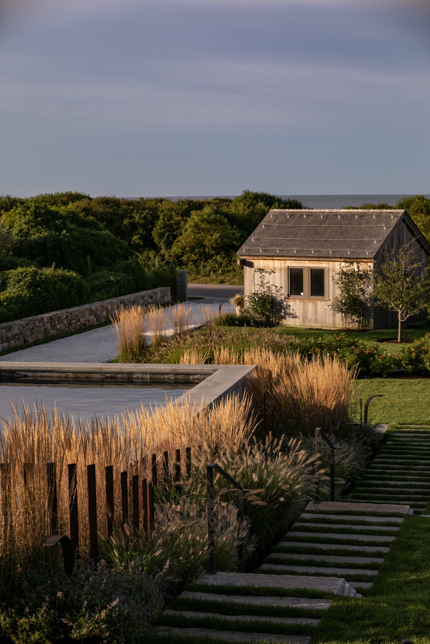
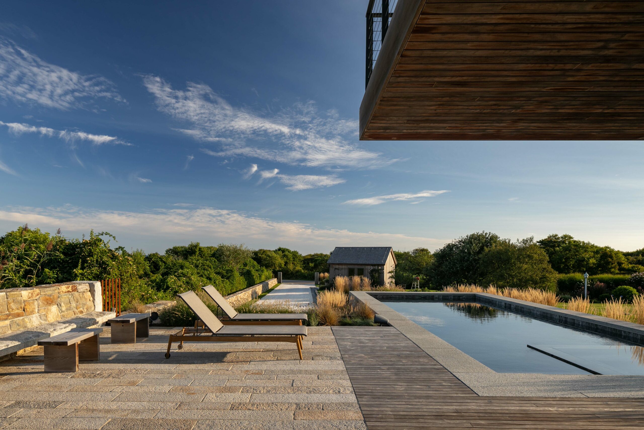
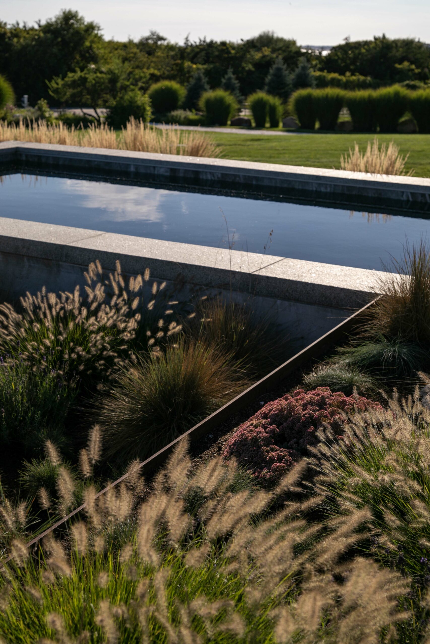
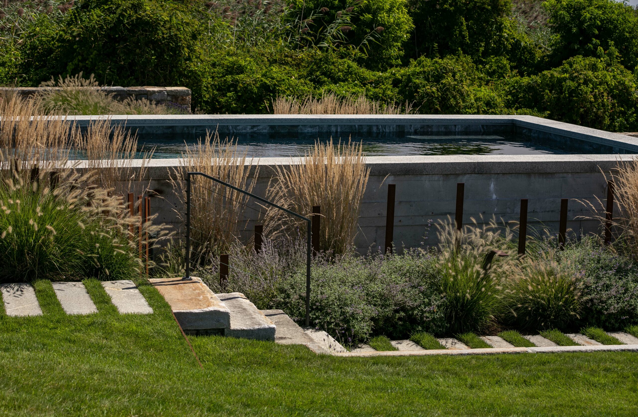
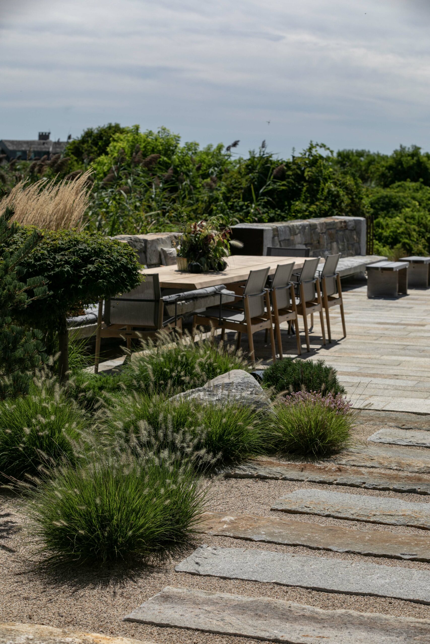
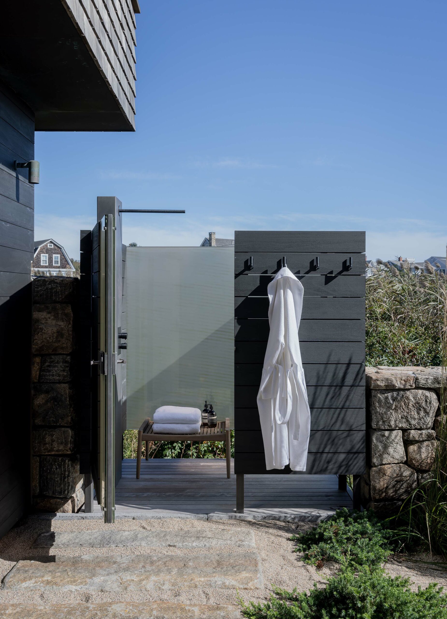
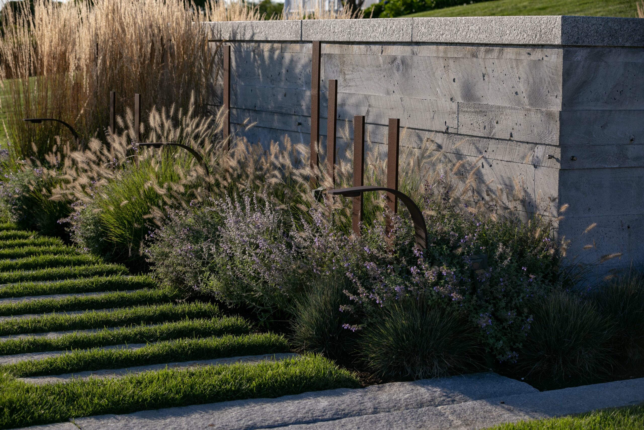

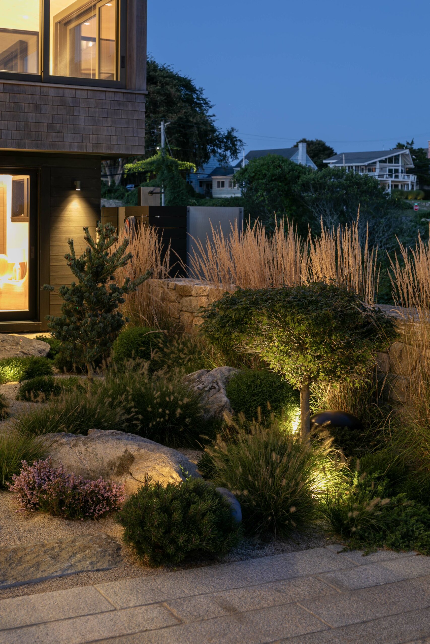
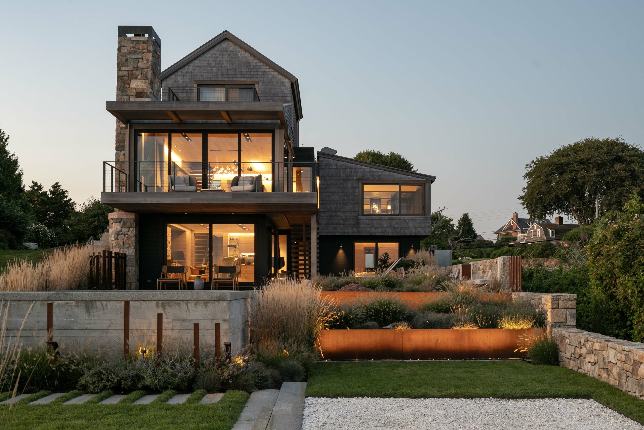
Located in a seaside community, this project maximizes the connections to the natural environment. Siting the new house on top of the property created opportunity for terracing the landscape into 3 levels: driveway/parking, pool terrace and main entry. The architecture was open to the landscape, looking for a seamless flow between the interior and exterior spaces, as well as integration of materials and details. The goal was a landscape that connected traditional garden forms to the contemporary architectural design and the natural surroundings.
The scope of the design includes a new pool and integrated spa, a kitchen and cutting garden, Zen Garden, custom outdoor fireplace, custom outdoor shower, a corten installation, stone walls, entry posts and plaques, and overall site lighting and planting.
The property slopes down towards the ocean, so drainage was carefully managed to minimize disruption to the fragile environment. Runoff from roof and hardscape were directed to a rain garden at the bottom of the site, planted with natives that returns the property’s street-scape to a natural plant mix. All plant material was selected to reflect the context of the site, stand up to salt winds and sun, and provide a low maintenance garden. The majority of the plant material is bayberry, grasses, clethra and sedum.
The abutting property, known as ‘The Fen’, is a protected landscape by the local conservation foundation. This landscape came with its own setback requirements which shape aspects of the design, specifically the outdoor shower. In order for the shower to fit into the property and meet the required setbacks, it was cantilevered out from the wall over the ground below. The bronze enclosure for the shower matches the house and the frosted glass panels are used to let in surrounding light and green landscape, while still maintaining privacy.
The pool and spa are integrated with the pool terrace, coming out of the natural slope, mirroring the architecture of the house. Board form concrete walls were used around the pool, connecting to the contemporary architecture.
Corten steel was used as a unifying material throughout the site. The inspiration for the fence came from the wooden dune fencing at the beach across the street. This was used wherever pool enclosure was required but as the pool walls became high enough the fencing devolves into an installation with picket placement inspired by the notes from ‘Good Day Sunshine’ by the Beatles. Corten is repeated on the entry post plaques, cutting garden beds, garden terracing by the pool, fireplace surround, and as retaining ‘walls’ used throughout the slope to break up the steps up to the main entry.
Overall, the design blends the modern with the natural. The community is made of early 20th century seaside traditional beach houses, with no delineation between properties, so it was important to blend the client’s modern aesthetic into the beachside, coastal environment. Pulling the patterns and colors of nature into the design and materials resulted in a seamlessly modern, beautiful design to be enjoyed for years to come.
Awards
 |
2024 APLD - Designer of the Year |
 |
2023 RIASLA - Honor Award |
 |
2023 RINLA - Excellence Award |
Collaborators
- ARCHITECT: Hutker Architects
- LANDSCAPE CONTRACTOR: R.P. Marzilli & Company
- SURVEYOR & CIVIL ENGINEER: Cherenzia & Associates
- STRUCTURAL ENGINEERS: C.A. Pretzer & Siegal Associates
- BUILDING CONTRACTOR: Evergreen Builders
- POOL CONTRACTOR: Environmental Pools
- LIGHTING CONSULTANT: LS Group
- PHOTOGRAPHER: Anthony Crisafulli & Michael J. Lee
