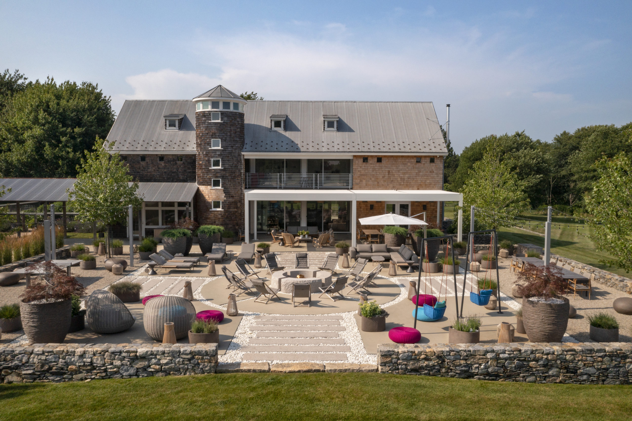

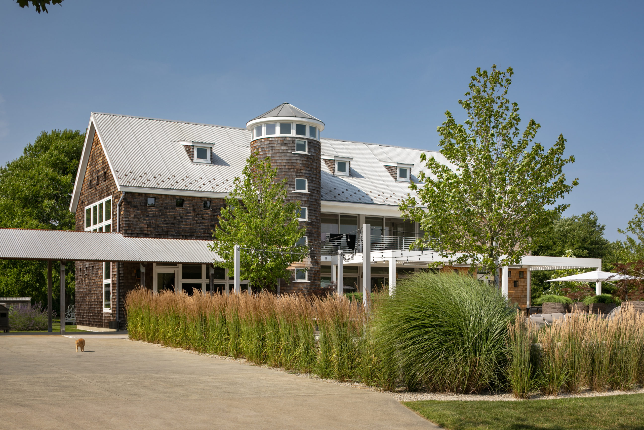
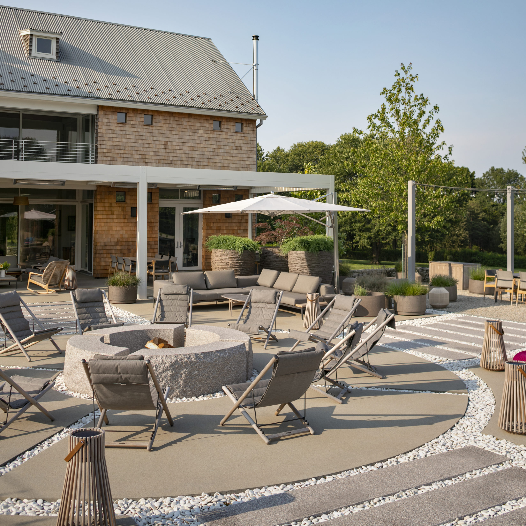
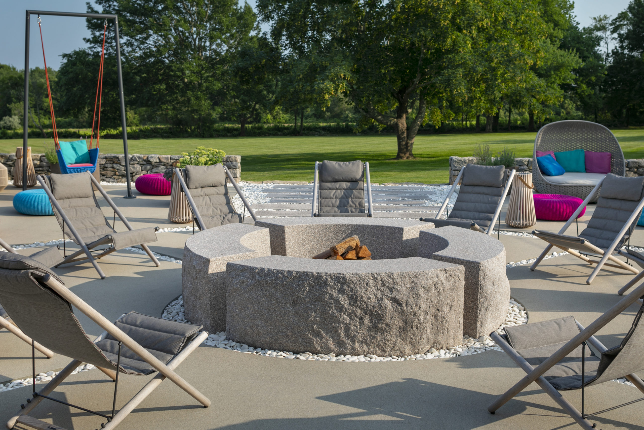
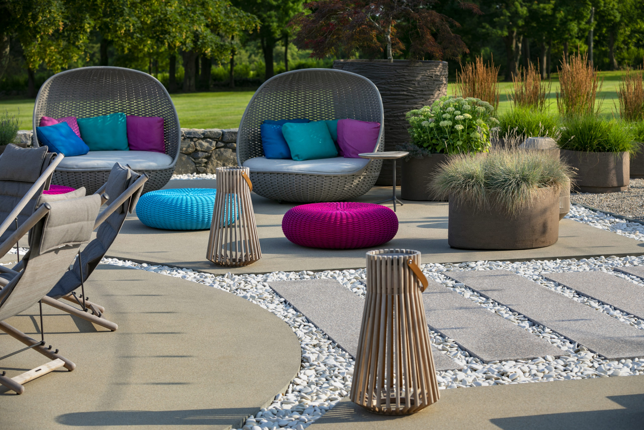
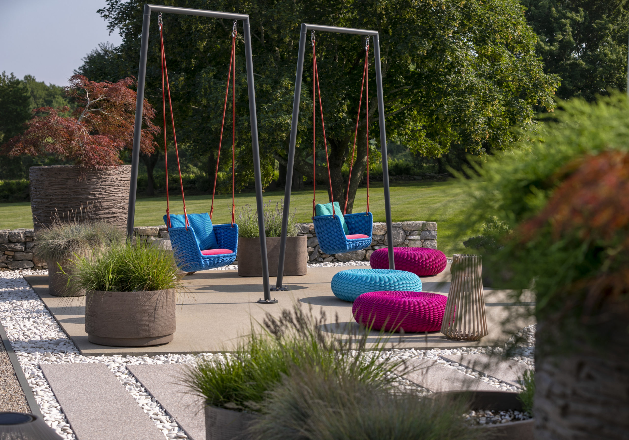
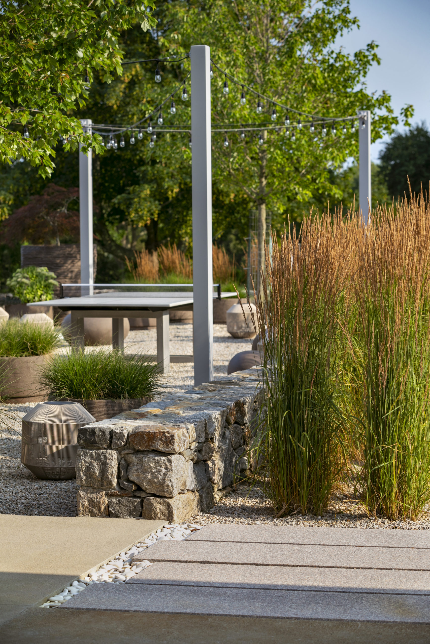
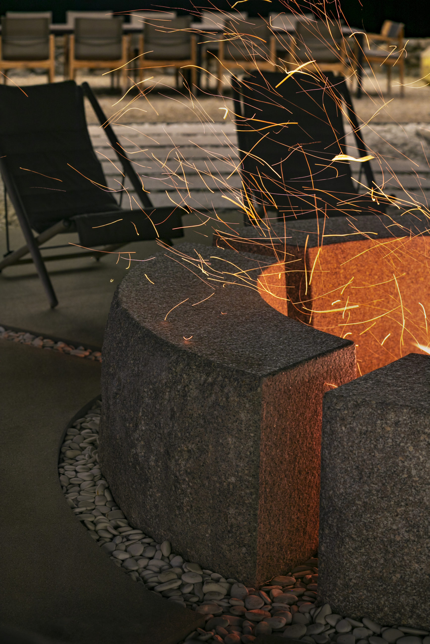
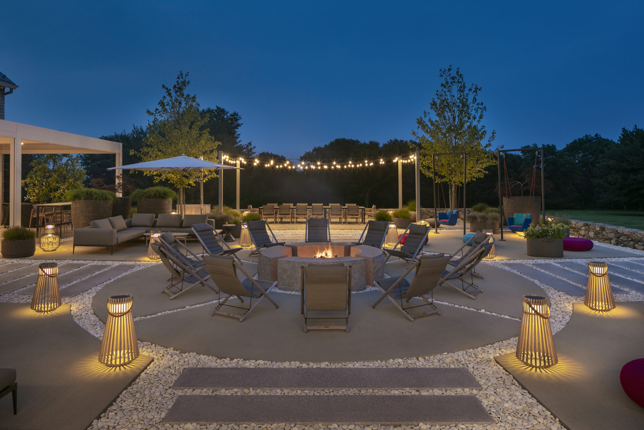
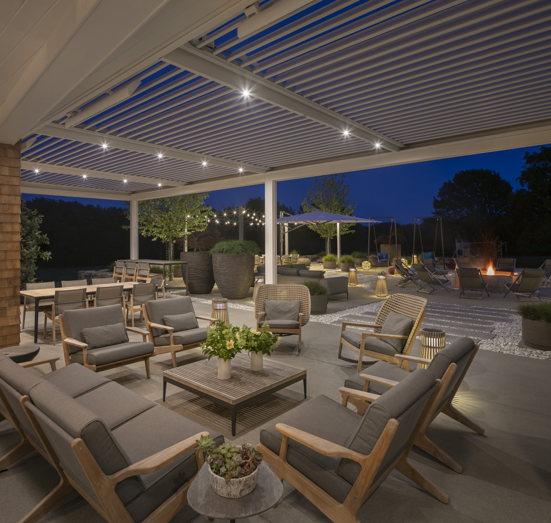
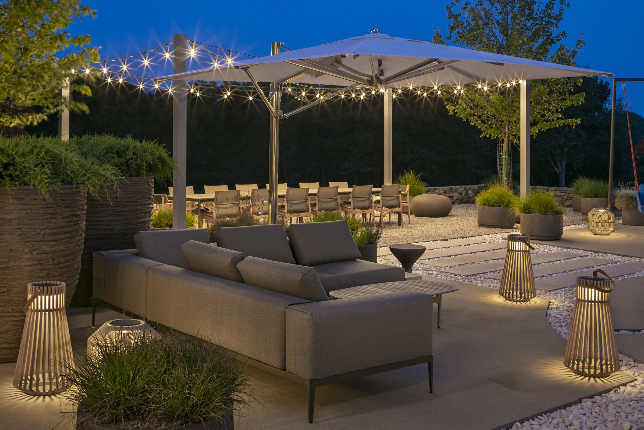
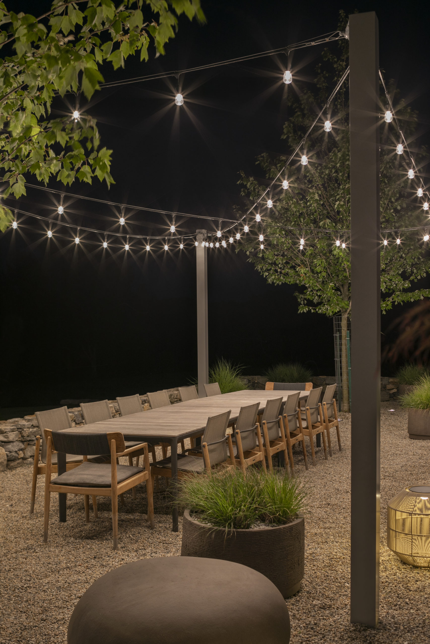
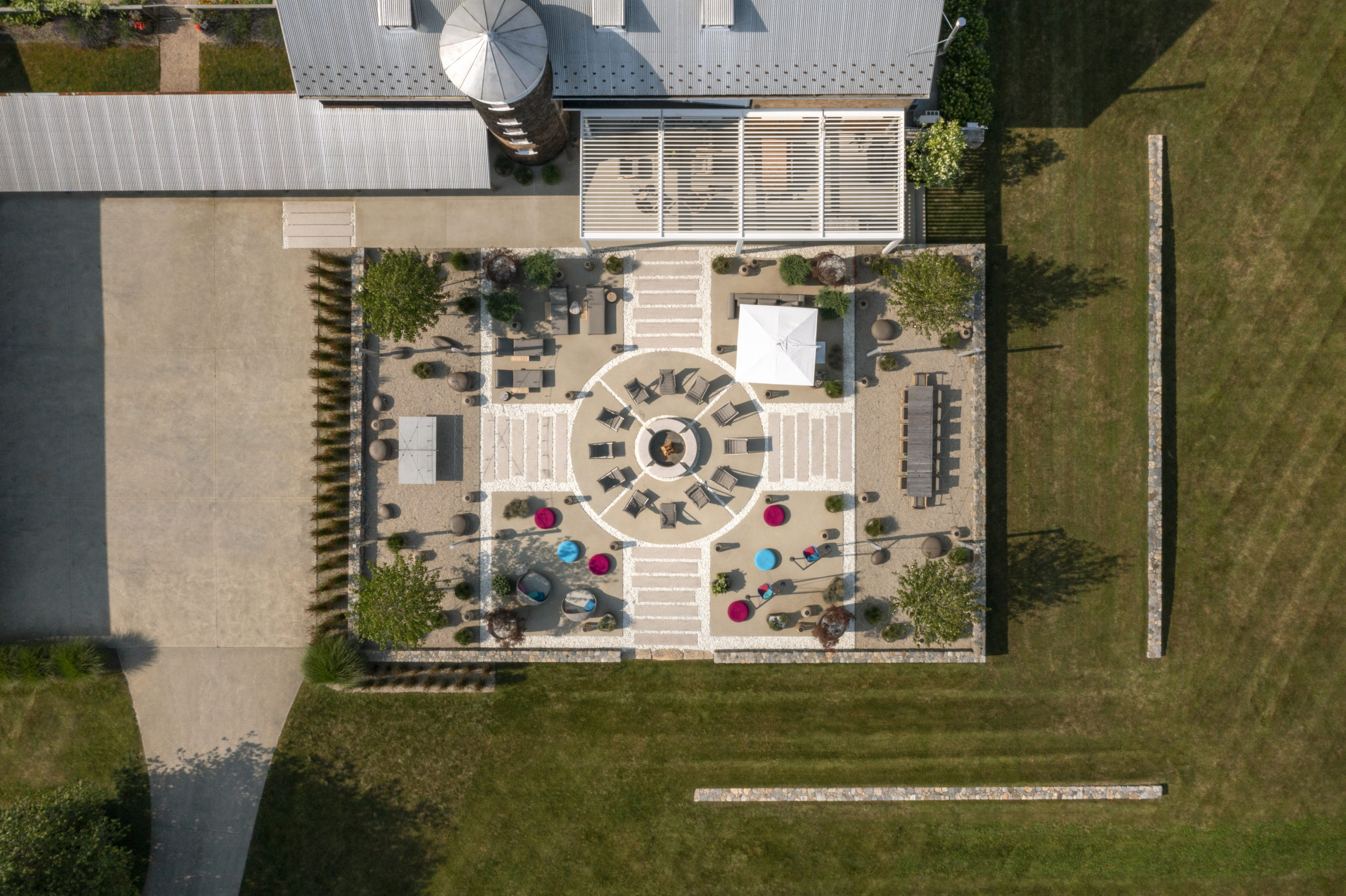
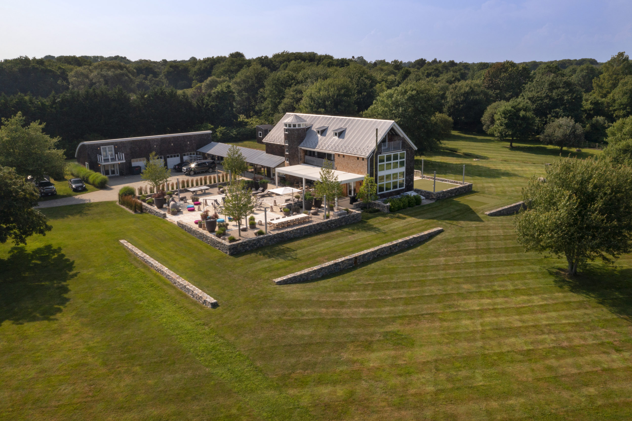
“Country Contemporary”, sited on approximately 8 acres, boasts plenty of rolling green lawns and native plant material. The clients are a young family, with a very large extended family, looking to create a paved area that felt like intimate outdoor rooms but also where everything could be removed for a large tent.
The client’s initial request was to pave the entire 80’x70’grass area within the low stone walls. The farmhouse is surrounded by lawns and had a very small concrete terrace adjacent to the silo which was inadequate for their activity and entertaining needs. Due to the openness of the site, and the desire to keep the space flexible, the clients did not want traditional planted gardens inside the courtyard.
Before any work could be done on the property, a new septic system had to be relocated out of the interior space and the team had to address some major issues with site drainage. In order to manage a very high-water table and existing overland flooding, the team located two new rain gardens on the property. These helped mitigate the runoff from the property and allowed for the design team to create native plant environments. Once the drainage and septic issues were addressed the team had a blank slate to create an entirely custom outdoor space.
The design goal was to create luxury outdoor living spaces for a growing family within the confines of the existing stone walls. Knowing that the client wanted the entire space paved created a unique opportunity to use paving and materials to visually break up the space and create an organizational framework for the different activities. The size of the space, almost 6,000 SF, led the team to work through careful material selections so as not to feel like a commercial paved courtyard. Through the combination of peastone, beach pebbles, concrete, granite and bluestone, the design allowed for layers of texture and created intimate spaces within the overall terrace.
The terraces are organized around a central firepit which was created by four pieces of granite sized to accommodate the request to have very big bonfires. Openings between each piece allow for the light from the fire to highlight the geometry of the terraces and paths. With the firepit located at the center of the space, the team mimicked its circular geometry designing concentric concrete shapes fanning out from the center circle. Concrete being the main material choice for the space allowed for a lot of detailed work on finishes and shapes. The goal was to have a light, modern, clean finish while maintaining a safe, nonslip surface. The team worked closely with the concrete supplier to create a custom surface that complimented the colors of the granite and existing stone walls.
The only permanent plants in the design were four October Glory red maples. Placed in the four corners of the space, these trees created a vertical structure to the primarily horizontal geometry. Custom powder-coated aluminum posts were used for catenary lights to highlight the flanking peastone patios. A mix of planters gave softness and seasonal interest while still maintaining the ability to clear the space for large parties. A final element in the space was the large pergola that was added off of the front of the house. With automatic louvers, lighting, heaters and side shades, this structure created an 3-season outdoor living room for the family to enjoy. An additional, intimate terrace was created off of the north part of the house that included a custom designed putting green, with driving and chipping surfaces, as well as areas for family dining, entertaining and firepit seating. This patio also includes space for a future greenhouse to allow for the client to cultivate their own vegetables. In a later phase an orchard and berry patch were added to the north.
Furniture selection was a large part of the design process. The team helped the client pick out pieces that would hold up in New England, and balance the natural farm aesthetic with the modern design. Working with vendors Gloster, Atelier Vierkant and Paola Lenti, pieces were selected to create eight separate outdoor rooms. The Solisysteme Bioclimatic pergola created an extension of the house living spaces.
Overall, through the material selection and custom hardscape design, the team was able to create a resort-like retreat for a young, growing family.
Collaborators
- LANDSCAPE CONTRACTOR: Schumacher
- BUILDING CONTRACTOR: Parker Construction
- SURVEYOR: Northeast Engineers & Consultants, Inc
- CIVIL ENGINEER: Principe Engineering
- WETLAND CONSULTANT: Natural Resource Services
- LIGHTING: J&L Electric
- LANDSCAPE MAINTENANCE & FINE GARDENING: Fransson Landscapes LLC
- FURNISHINGS: Gloster, Paola Lenti, Atelier Veirkant, James de Wulf
- TURF : Atlantic Sports Group
- PERGOLA : Solisysteme BioClimatic Structures
- PHOTOGRAPHER: Anthony Crisafulli
