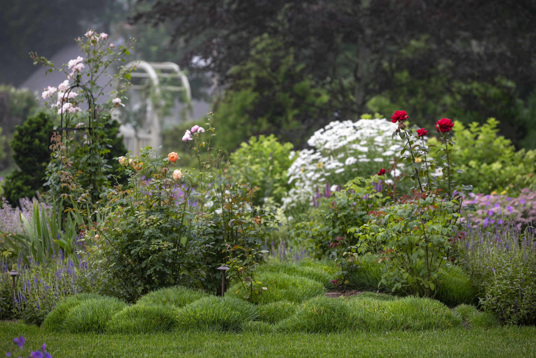

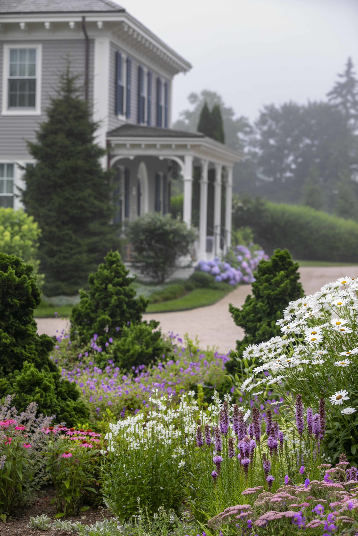
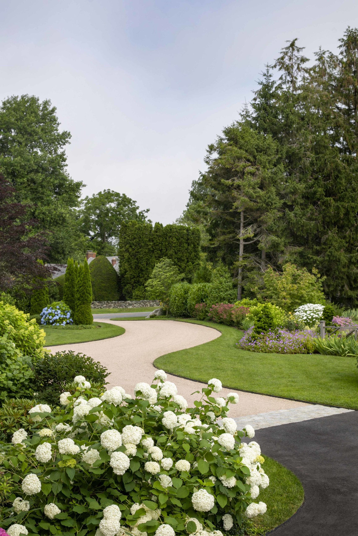
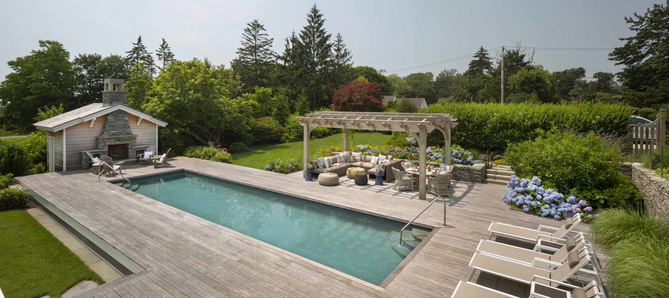
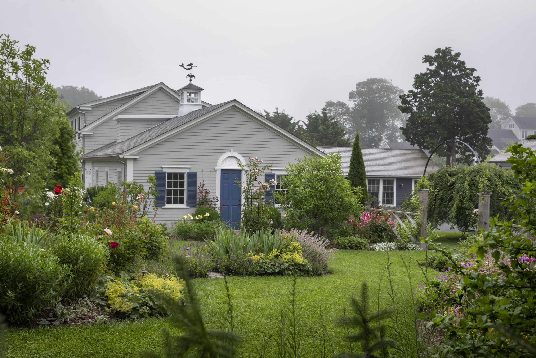
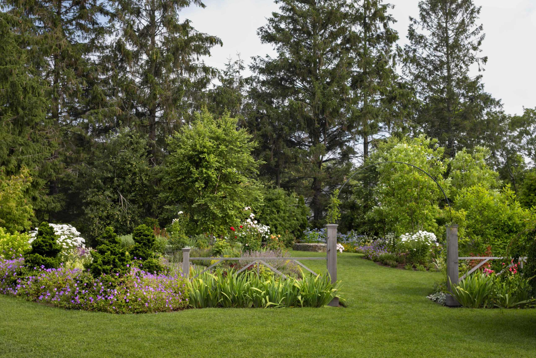
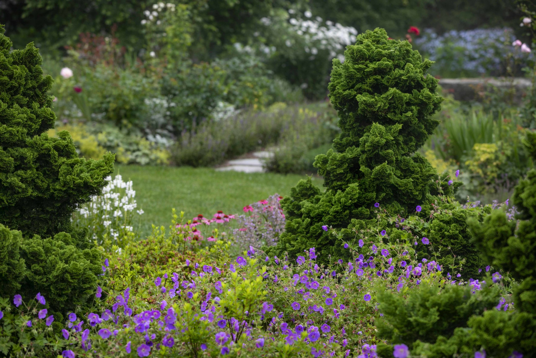
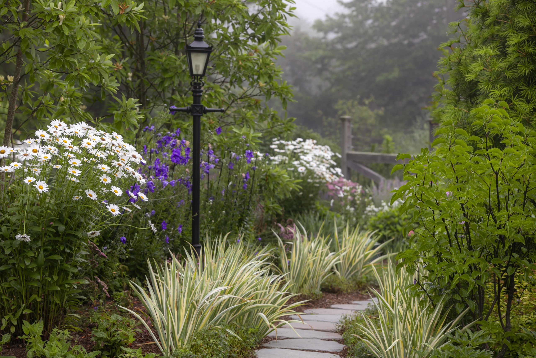
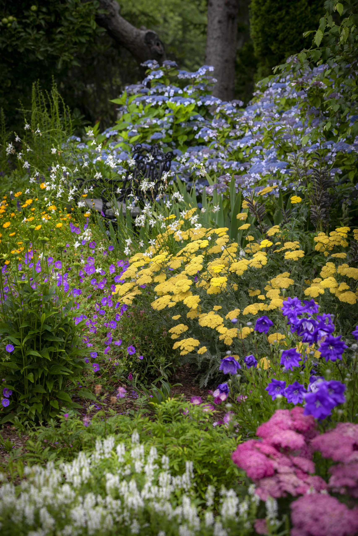
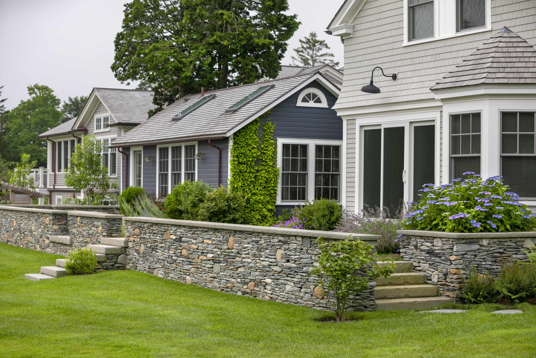
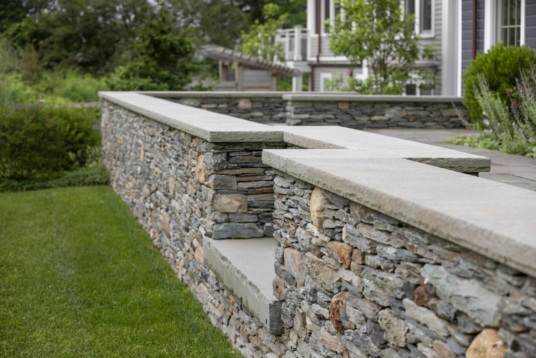
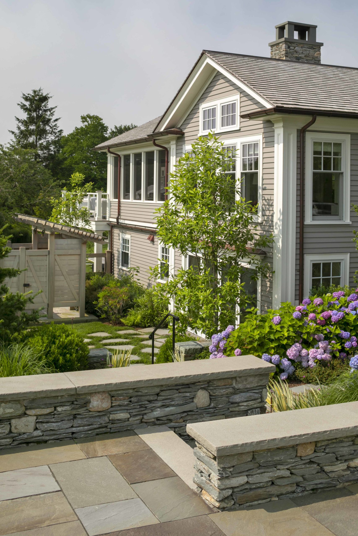
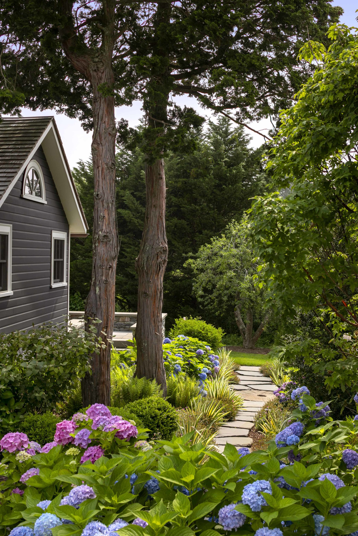
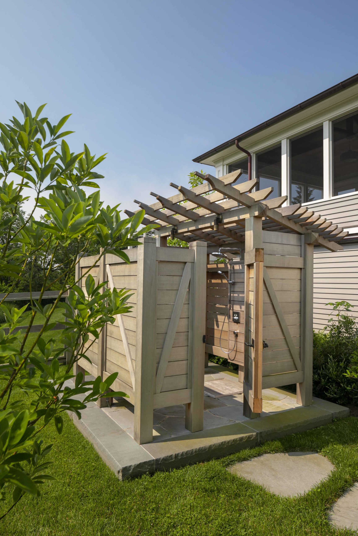
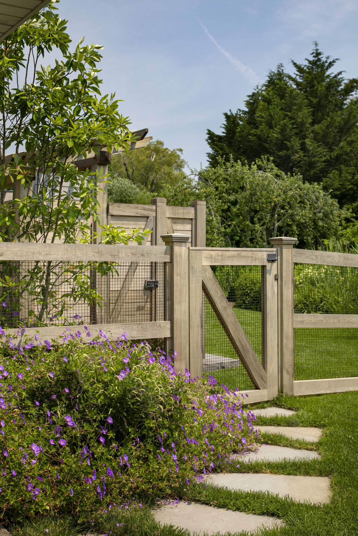
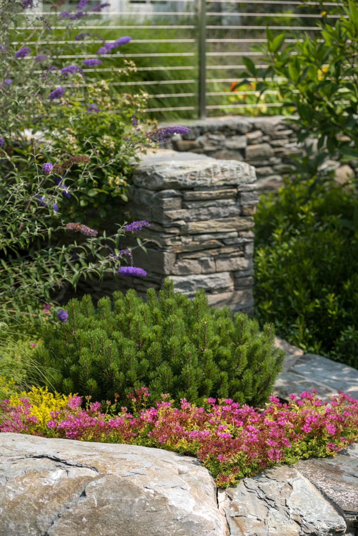
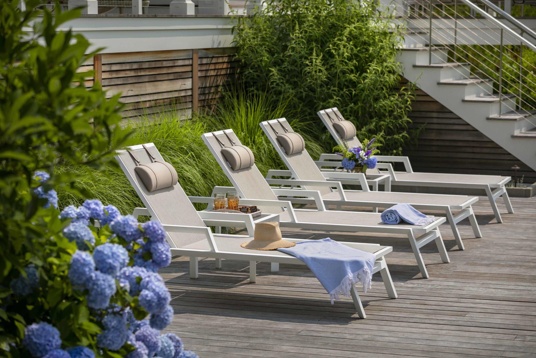
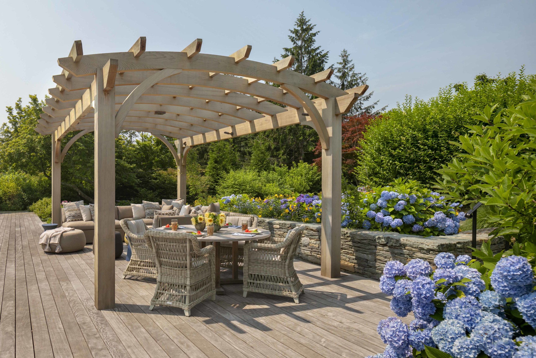
"Paradise Found", a historic farmhouse and studio used by famous 19th century painter and stain glass artist John LaFarge, was originally built in 1870 but began a complete restoration in 2016. The project scope includes 3 acres and was implemented over several years. This project is located in the heart of a valley that had been the subject for generations of artists. The challenge here was to protect the native ecosystems, maintain the natural beauty of the existing landscape, connect to the Victorian farmhouse vernacular, and enhance the overall site for clients that are horticulturist at heart.
The property sloped to a narrow intermittent stream, so drainage was carefully managed to minimize disruption to the fragile environment. Runoff from roof and hardscape areas were directed to rain gardens which were located to provide naturalized areas of seasonal color as well as to intercept surface flow directed at the stream. Wood decking was selected for most of the landscape use areas because of its porous quality that could permeate to a gravel area below. Organic lawn and plant management are indicative of the clients’ concern for their special landscape and willingness to support recommended best practices for the maintenance of this delicate environment.
The existing pool was the only major element that was included in the new landscape. Originally a raised concrete structure enclosed within a metal fence, new wood decking brought the surrounding areas flush with the coping, and created a soft, open perimeter with several areas for pool-side relaxation. New pool enclosure fencing was almost completely contained within the planting which provided a direct connection to the lawns and gardens surrounding the pool. A new wood pergola added a sense of enclosure and protection from the sun, as well as soft lighting for the evening hours. A new driveway replaced the former axial circular entry and gave the property more parking. The client’s use of the front porch seemed natural given the farmhouse architecture, but previously was exposed to the street, so the new driveway orientation gave the clients more privacy and a view of a tapestry hedge and garden containing a stone trough fountain and roses.
Transplanted material included a large European beech, Japanese maple, weeping cherry, several large arborvitae and dozens of shrubs and perennials. The privet hedge along the street was replaced with a tapestry hedge made up of a mix of native shrubs. The team created an extensive perennial and rose garden for the clients to enjoy across the seasons, and provide a bountiful harvest of cut flowers. This garden consisted of over one thousand individual plants and hundreds of plant varieties. The landscape architect designed the planting beds in shapes that created a river-like lawn flowing towards the stream. Each group of plants was laid out by hand and thoughtfully placed to ensure three seasons of bloom and a balanced color palette. Inspired by the history of artists, the perennial garden is like a dynamic, living painting, changing from one moment to the next. It is located in an ideal spot for sun and afternoon shade, and adjacent to the vegetable garden so that both clients could be in their gardens – separate but connected.
Awards
 |
2021 RIASLA - Merit Award |
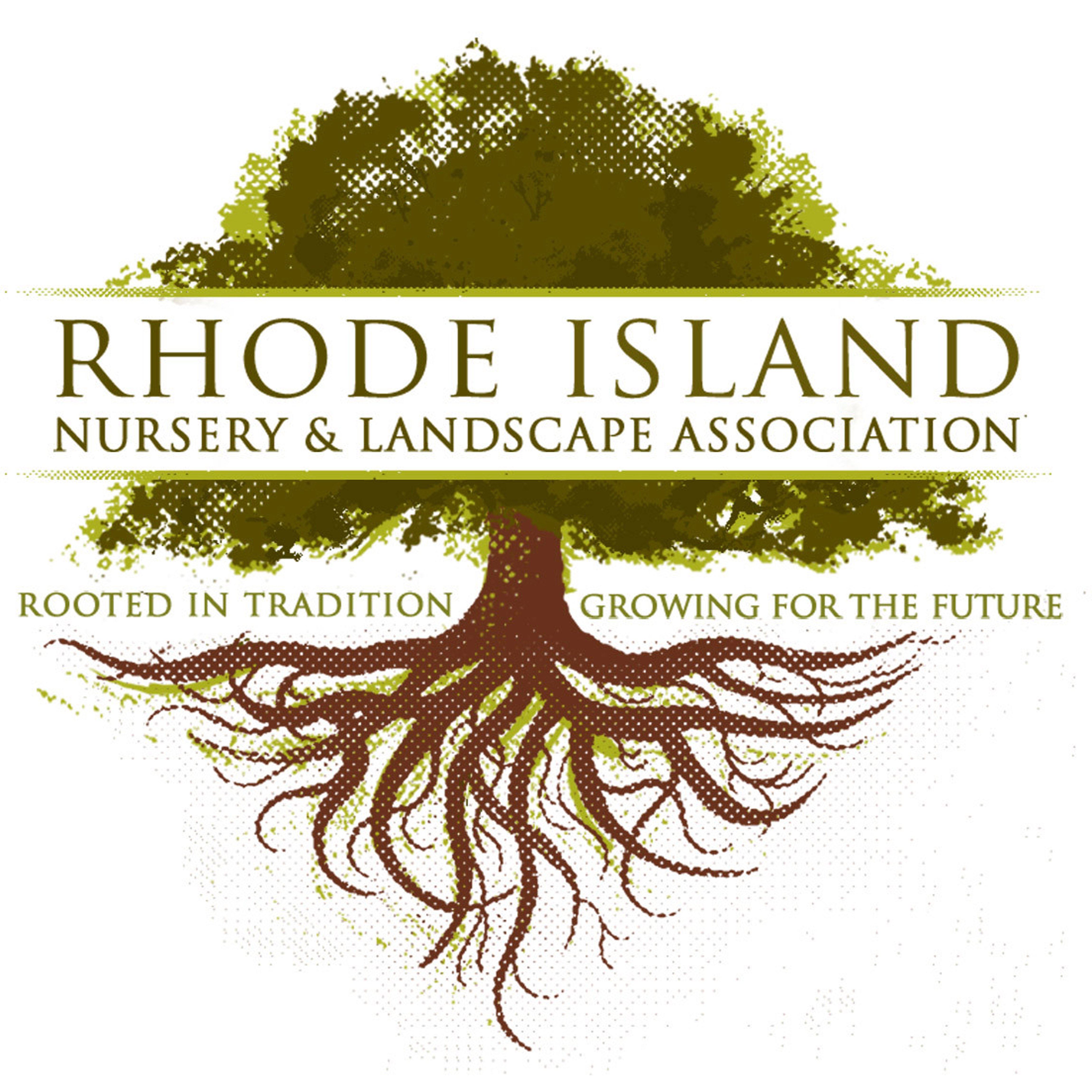 |
2021 RINLA - Merit Award |
 |
2022 APLD - Residential #3 Gold Award |
Collaborators
- ARCHITECT: Spring Street Studio
- SURVEYOR: National Surveyors
- CIVIL ENGINEER: Principe Engineering
- STRUCTURAL ENGINEER: Camera-O'Neill
- LANDSCAPE CONTRACTOR: Aquidneck Landworks (Phase I)
- LANDSCAPE CONTRACTOR: Landscape Creations of Rhode Island (Phase II)
- BUILDING CONTRACTOR: K&R Construction
- FENCING AND GATES: Greenwich Wood Products
- POOL: Hendricks Pools
- LIGHTING: JL Electric
- FURNISHINGS: Janus et Cie
- PHOTOGRAPHER: Anthony Crisafulli
