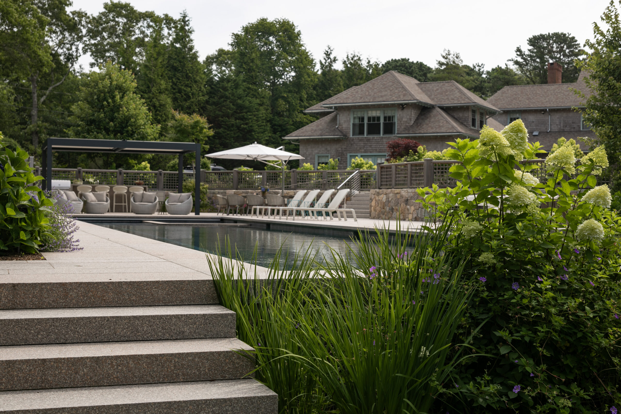

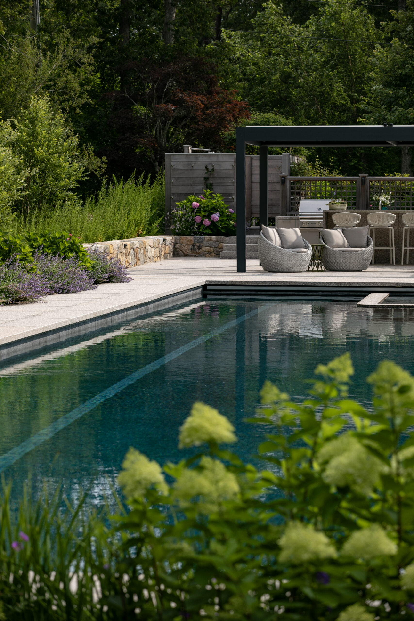
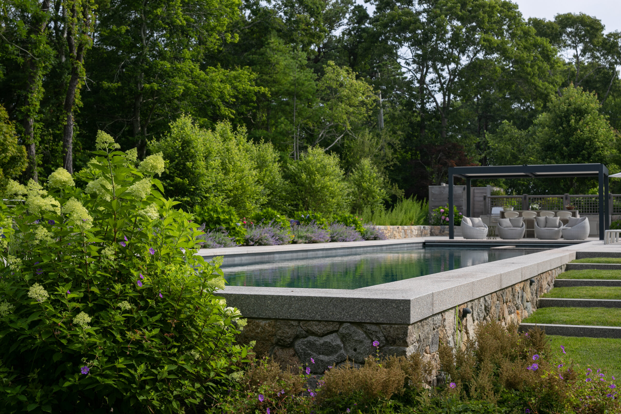
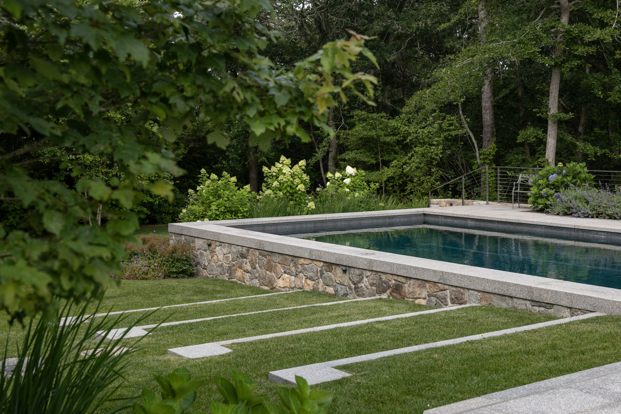
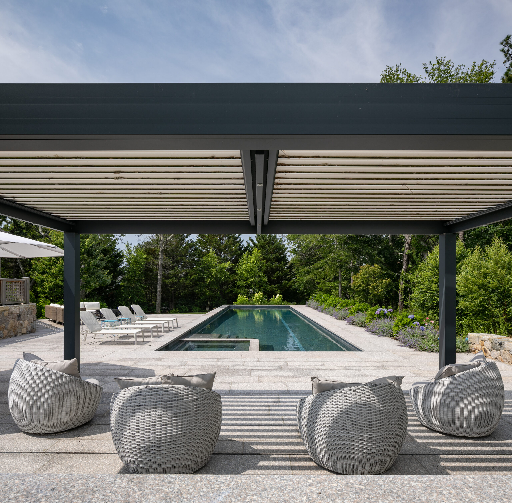
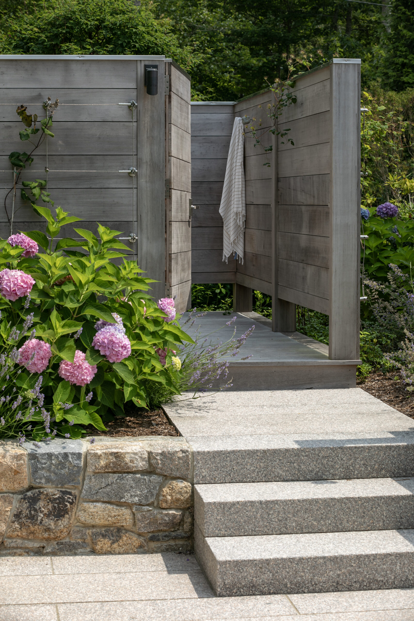
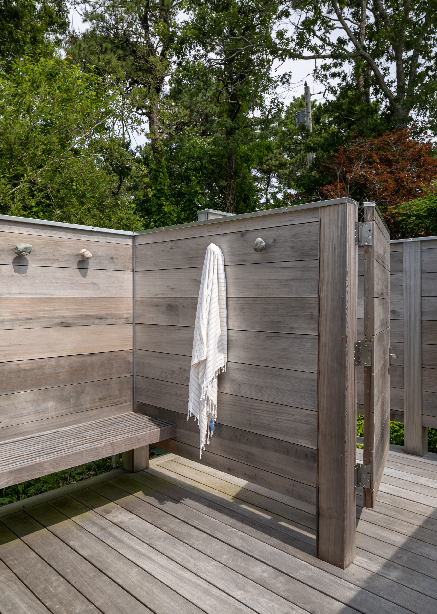
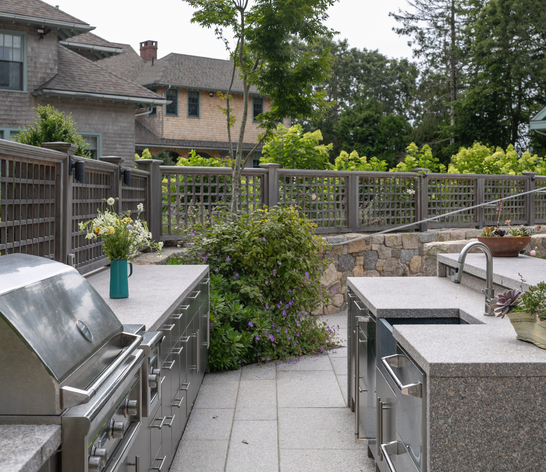
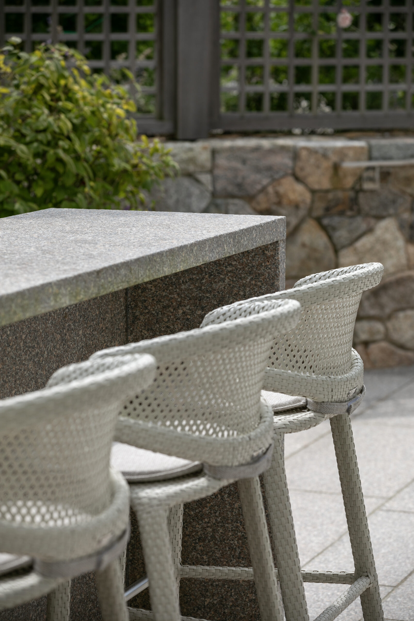
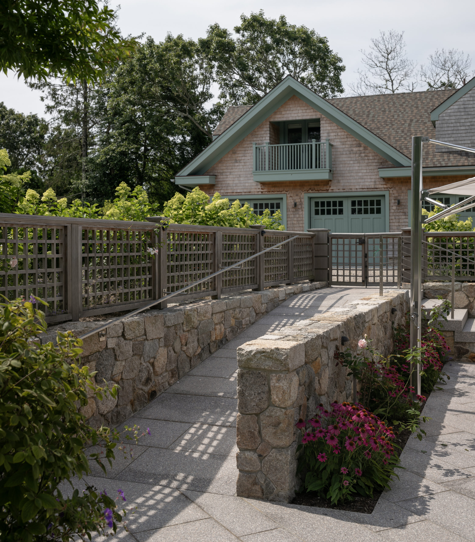
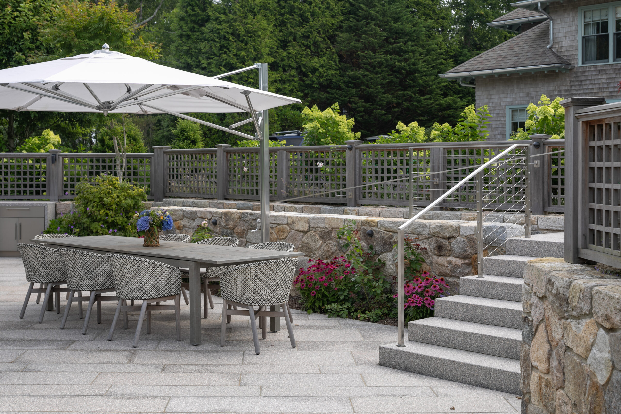
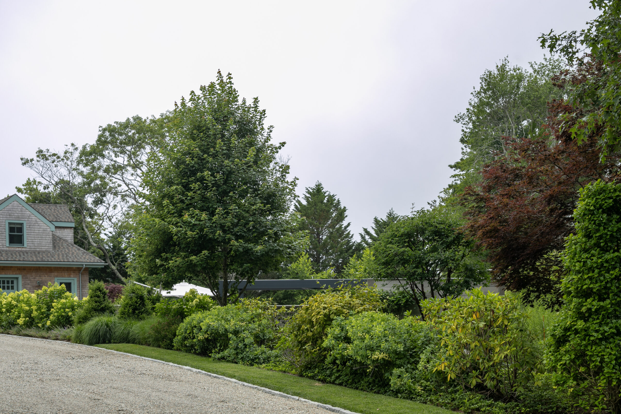
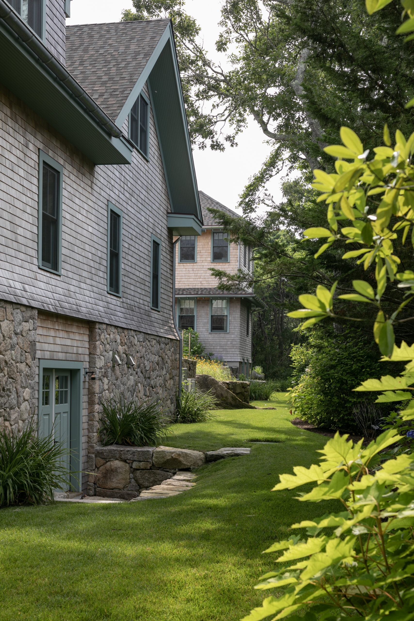
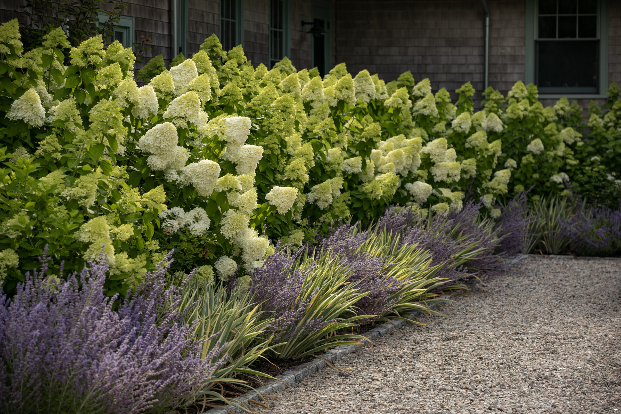
Woodland Retreat is just under an acre of natural landscape set within a private coastal community. The property is nestled into mature woodlands and located in an area of the community where discretion and privacy from the road is of the upmost importance.
The shingle style home was purchased as a family retreat to gather together in the summer time. It was set to undergo major renovations, which included the siting of a new detached 3-car garage with a home office and gym above. As a part of the upgrades the clients wanted to add a 75’ long swimming pool, outdoor kitchen, pergola, outdoor shower and upgraded circulation and planting. The main challenge was finding a discrete location on the site to accommodate a pool of that size, while also limiting the disturbance to existing plant material and meeting setback requirements – both from the septic and property lines.
The rear of the house was very limited due to the neighboring woodlands and proximity to the property line. On this side, the house’s main floor and porch sit well above the landscape. The exterior areas receive very little direct sunlight that would be needed for a pool and the family cherished their experiences on the ‘back porch’ where nature is close at hand. It was important to leave this area of landscape undisturbed.
The solution included moving the septic system to under the motor court and upgrading all the tanks to H20 rated tanks for vehicular travel. This freed up enough space on the west property line for the pool terrace. This area was tucked away from view from the road and had native woodlands to the west from an abutting property.
The family were all avid swimmers, both lap swimming and swimming for physical therapy. The client wanted to have a maximum lap pool length of 75 feet with enough width to accommodate treading and water therapy. This also included incorporating a spa into the pool for post work out relaxation.
The location of the pool terrace was a significant grade change from the main house and with an eye towards the needs of assisted circulation, both for aging family members as well as younger generations with growing families, accessibility was key. We used monolithic granite steps from the garage motor court as well as a granite ramp to allow for multi-module access to the pool terrace.
Parking in this community is restricted to the property and with a multigenerational family, many cars at one time is a fact of life. The main courtyard was designed to maximize parking but also accommodate a 22’ x 30’ tent with a 10’ stake out on either side for larger gatherings.
An outdoor kitchen, with plenty of storage and counter space for entertaining, was integrated into the terrace using the same granite as the paving. A solisysteme pergola was added for protection from the sun and rain and a custom outdoor shower completed the space with a separate area for changing.
Once the terrace was completed much care was taken to integrate the large terrace and pool back into the natural surrounds. This meant softening the edges of the hardscape with garden borders, native plant material and replanting native woodland edges. One family member was an avid gardener but traditional gardens and gardening were limited by shade and a need to create a property border that screened the surrounding roads and neighbors, so small pocket gardens were tucked into special spaces, like between boulder walls and even in an herb garden inside a sentimental family canoe. Restoring a woodland’s edge had the challenges of existing canopies and roots, narrow spaces and the removal of invasives along the neighboring property. Plant material was selected for the suitability, native status and beauty. We created gardens at the woodlands edges and located paths along these gardens so that the details could appreciated up close. All of this added plant material, coupled with the change in grade, disguises the pool terrace from the road and creates a calming natural envelope for a beautiful family retreat.
Collaborators
- ARCHITECT: John Christiansen
- GENERAL CONTRACTOR: Parker Construction
- LANDSCAPE CONTRACTOR: Schumacher Companies
- SURVEYOR: National Land Surveyors
- ENGINEER(S): Heureux Engineering, N. Douglas Schneider & Associates Civil Engineers
- POOL & SPA: Hendricks Pools
- FURNISHINGS: Dedon, Janus et Cie, Tuuci
- OUTDOOR KITCHEN: John Michael Kitchens
- LIGHTING CONSULTANT: Logical Lighting
- PHOTOGRAPHER: Anthony Crisafulli
